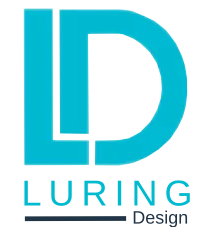The benefits of using scale models in design presentations and decision making
Scale models have long been a staple in the field of architecture and design, serving as a way for professionals to visualize and communicate their ideas to clients and stakeholders. These miniature replicas, which are typically reduced in size compared to the actual structure or object they represent, provide a detailed and accurate representation of the final product.
There are several different types of scale models that are commonly used in architecture and design, each serving a specific purpose. Study models, for instance, are often used during the early stages of a project to explore and test different design concepts. These models are typically smaller in scale and may not include all of the fine details found in the final design.
Presentation models, on the other hand, are used to showcase the final design to clients and other stakeholders. These models are typically larger in scale and include all of the fine details of the final design. They are often used as a tool for marketing and can be found in real estate sales centers or trade show displays.
When choosing the right scale for your architectural model, it’s important to consider the purpose of the model, as well as any constraints such as budget, deadlines, and the location of the model’s display. For instance, if you are creating a model for a trade show, you may want to choose a larger scale so that the fine details of the design can be easily seen by passersby. On the other hand, if you are creating a model for use in a design studio, a smaller scale may be more practical as it will be easier to transport and handle.
The process of creating a scale model typically begins with the design phase, where the architect or designer creates a detailed plan for the model. This may include blueprints, drawings, and 3D renderings of the final design. From there, the model maker will begin constructing the model using a variety of materials such as foam board, wood, plastic, and metal. The model is then painted and detailed to match the final design as closely as possible.
Technology has played a significant role in modern scale model making, allowing model makers to create more accurate and detailed models faster than ever before. With the use of computer-aided design (CAD) software and 3D printing, model makers can quickly and easily create highly detailed models that would have been difficult or impossible to create using traditional methods.
There are many benefits to using scale models in design presentations and decision making. For one, they provide a tangible representation of the final design, which can be helpful in communicating complex ideas to clients and stakeholders. Scale models also allow for the exploration of different design concepts, as well as the testing of different materials and construction methods. In addition, scale models can be used to identify potential issues or challenges that may arise during the construction process, helping to ensure a successful and timely completion of the project.
